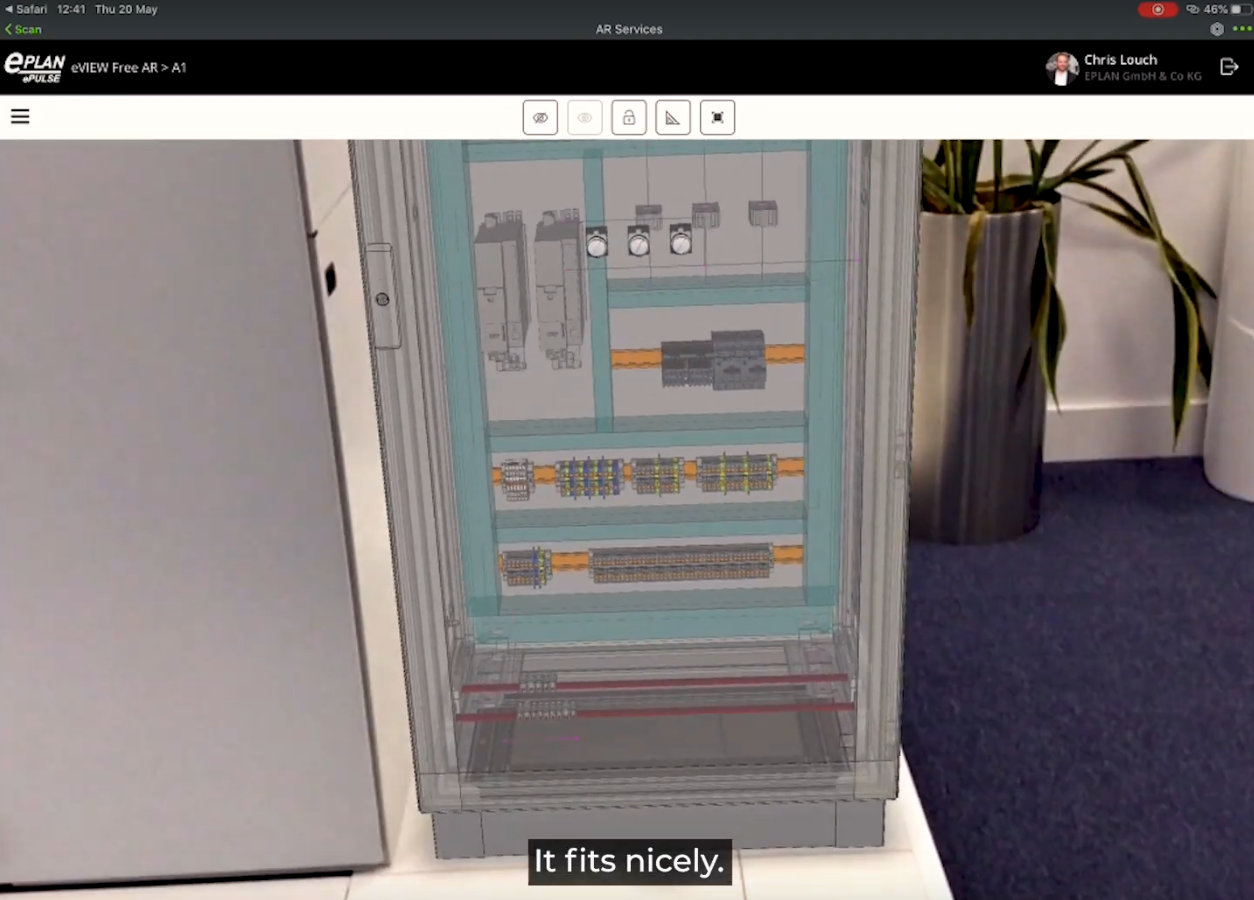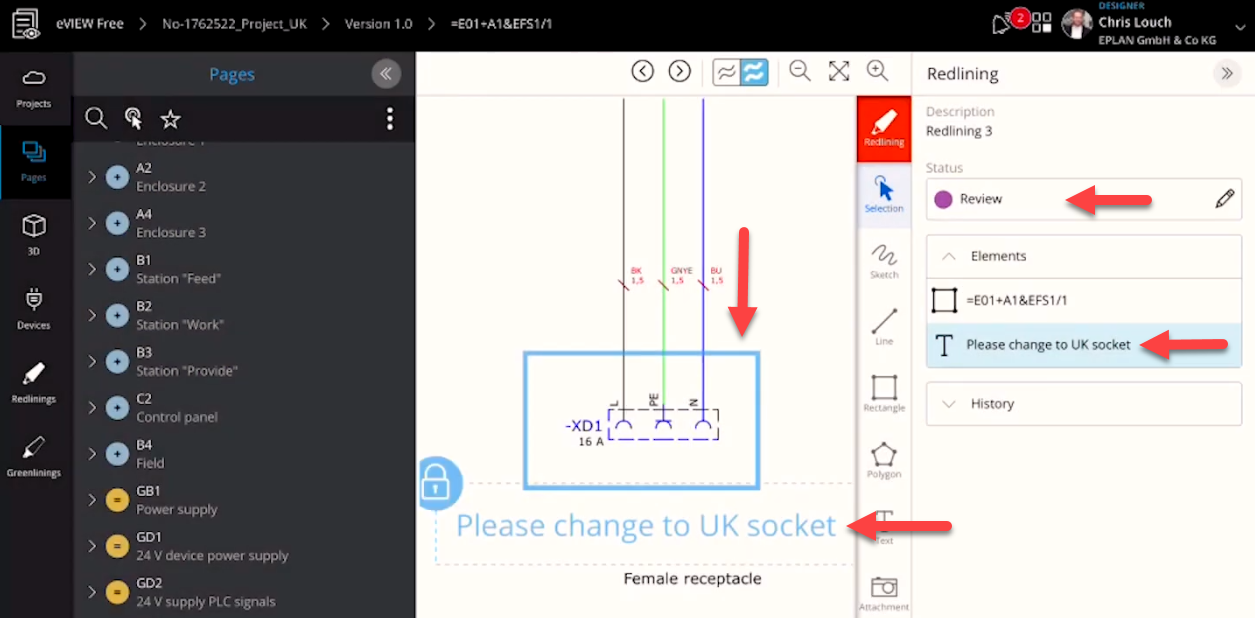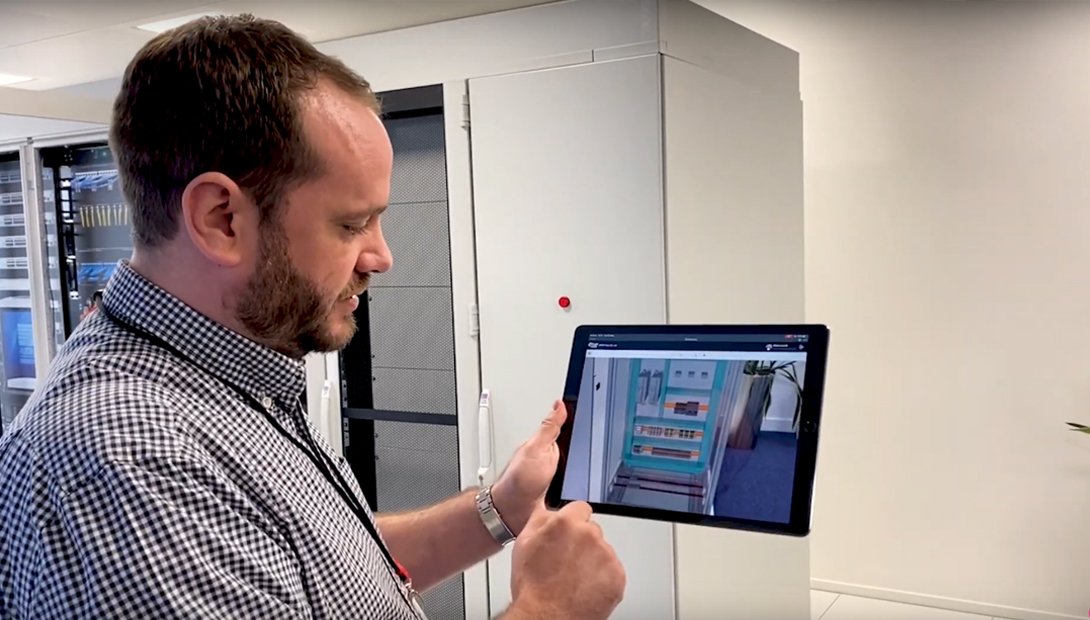Author
 John Boynton
John has worked for EPLAN for 24 years and is our Technical Business Manager. A member of The Institute of Engineering & Technology, and The Engineering Council for over 20 years, John has a wealth of experience and skills ranging from analysing customers' processes in order to identify areas in which could be made more efficient, to project management, consultancy, method counselling and project commissioning.
boynton.j@eplan.co.uk
John Boynton auf LinkedIn
John Boynton
John has worked for EPLAN for 24 years and is our Technical Business Manager. A member of The Institute of Engineering & Technology, and The Engineering Council for over 20 years, John has a wealth of experience and skills ranging from analysing customers' processes in order to identify areas in which could be made more efficient, to project management, consultancy, method counselling and project commissioning.
boynton.j@eplan.co.uk
John Boynton auf LinkedIn
Bring the control cabinet to life - with the EPLAN eVIEW AR add-on
Do you feel that the 3D design of control cabinets takes too long because of cumbersome approval processes and methods which delay finalisation? Tim Oerter, Program Manager Digitisation and Chris Louch, Business Sales Manager Cloud Solutions, know that frequently coordinating, organising and adjusting time-critical points based on practical experience and feedback from customers can be time-consuming.
EPLAN eVIEW Free AR can bring the 3-D model of the control cabinet to life in the construction phase via projection so that construction can be finalised quickly and clearly. This is demonstrated by our colleagues in the English-language video at the end of the article.
EPLAN eVIEW Free AR: From Monheim (Germany) to London (England) with just a few clicks
In our example, the control cabinet is sent from Monheim (Germany) to London (England): To be specific, it is the digital prototype of the control cabinet that was created by Tim Oerter in Monheim and is now being checked by Chris Louch in London, where the control cabinet is to be used in the future - both in terms of the processed components and the dimensions of the control cabinet.

Tom Oerter and Chris Louch work together in different countries to make sure the control cabinet is correct before production.
What may sound complicated is easy to implement. Tim Oerter uploads the 3D design of the control cabinet that he has created to the EPLAN cloud environment and shares his model with Chris Louch in London via a QR code that connects directly to EPLAN eVIEW Free AR. Chris Louch can then use the camera on his tablet to project the 3D model from Monheim, directly onto the location intended for the control cabinet or any other location.

The AR add-on from EPLAN eVIEW Free enables a realistic projection of the control cabinet in the room. Dimensions and installed components can be checked quickly and easily.
Thanks to the realistic projection of the digital twin, Chris can not only understand the planned placement of the control cabinet in the room, but also check the components installed by Tim Oerter.
Easily make changes to the model in EPLAN
Chris discovers that the plug installed in the 3D model does not comply with the UK standard and must therefore be replaced. The necessary coordination between London and Monheim is done very easily via the EPLAN software itself: Chris Louch selects the relevant connector directly on his tablet, whereupon the project opens within EPLAN eVIEW Free. Via a direct link, he is automatically led to the project page with the relevant connector, where he can note his change request using the redlining and comment function.

Changes to the model can be saved directly in EPLAN eVIEW Free using the redlining and comment functions.
All that Chris Louch now has to do is set the status of the 3D construction to 'Review' and save the project again so that Tim Oerter in Monheim can understand and implement the feedback in EPLAN eVIEW. Once the plug has been replaced, he can upload the current version of the drawing again to EPLAN ePULSE and send Chris Louch the QR code for the updated model for another check.
In the English video, the two EPLAN experts explain their approach in detail.


Comments